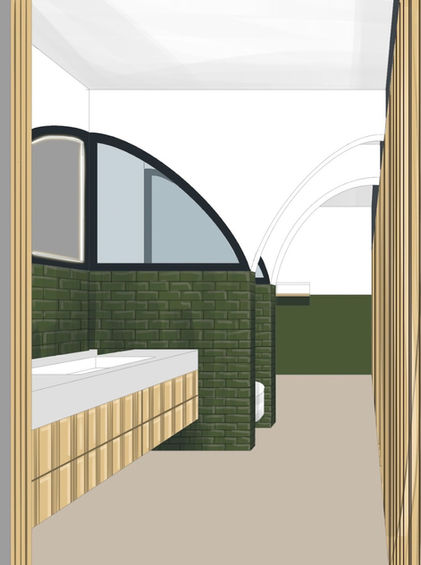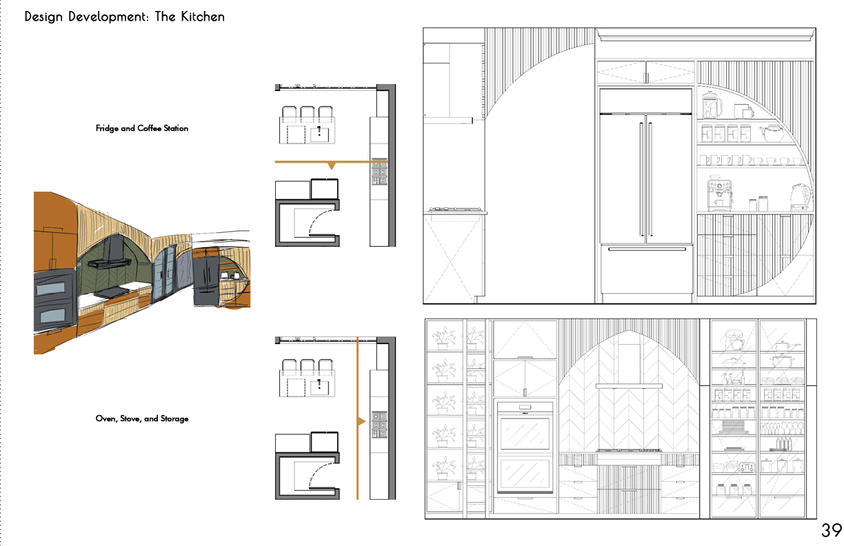Home Renovation
For a Mutli-Generational Family in St. Bruno de Montarville
This full house design created for the client, their family, and their design preferences. At the bottom of this page you can take a look and the extensive research that was conducted to develop the design language of this home.
This project focused mainly on the AutoCAD drawings of the space for practical construction applications.
Concept Paintings

The Old Grain Mill Teahouse in set location. Watercolour on Paper.

Collage of St.Bruno de Montarville. Watercolour on Paper
House Section

Finished Floor Plans
Lower and Basement Floor
Main and Upper Floor
Top Floor Addition



Top Floor Elevations

Primary and Ensuite

Left: Millwork for Instrument Storage and Record Player. Right: Drumset and Music Area


Left: Side view of Music Area. Centre: Living Area. Right: Toybox and Play Area
Upper Floor Elevations
Primary and Ensuite


Left: Side view of Ensuite. Centre: Bed. Right: Door


Rendered Area of Layered Ensuite
Left: Full size Mirror and Bathroom Vanity. Centre: Water Closet. Right: Wet Room.
Jack and Jill Bathroom


Left and Right: Vanity. Centre: Entrance into Wet Room and Water Closet.
Main Floor Elevations
Kitchen




Left: Side view of Stove and Storage Area. Right: Fridge and Coffee Bar
Left: Indoor Herb Grow Station. Double Oven. Centre: Stove Area. Right: Glass Storage. Ladder Spans Entire Wall
Dining Room


View of Built in Bench and Antique Rattan Palm Chairs.
Foyer


Left: Foyer Powder Room. Centre: Entrance to Staircases and Kitchen. Seating Area. Right: Entrance into Pantry and Kitchen. Side view of Coat Storage
Basement Floor Elevations
Entertainment Room and Concession


View of Media Unit in the Entertainment Room

Left: Side view of Concession Area and Door to access staircase landing. Right: Side view of Entertainment Area.
Rough Ideations
Top Floor Addtion
Upper Floor
Main Floor
Basement Floor
Below are the presentation and technical drawing package PDF files. These have been given to the client to complete their project.






















































