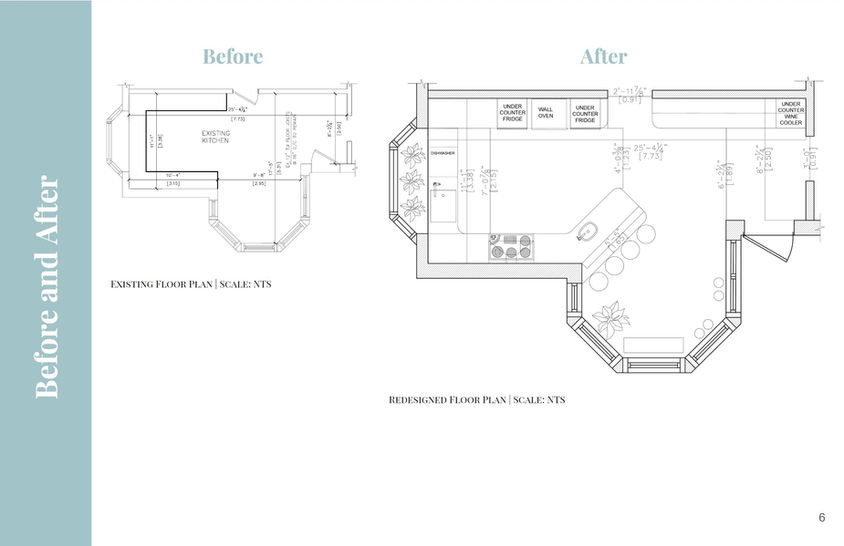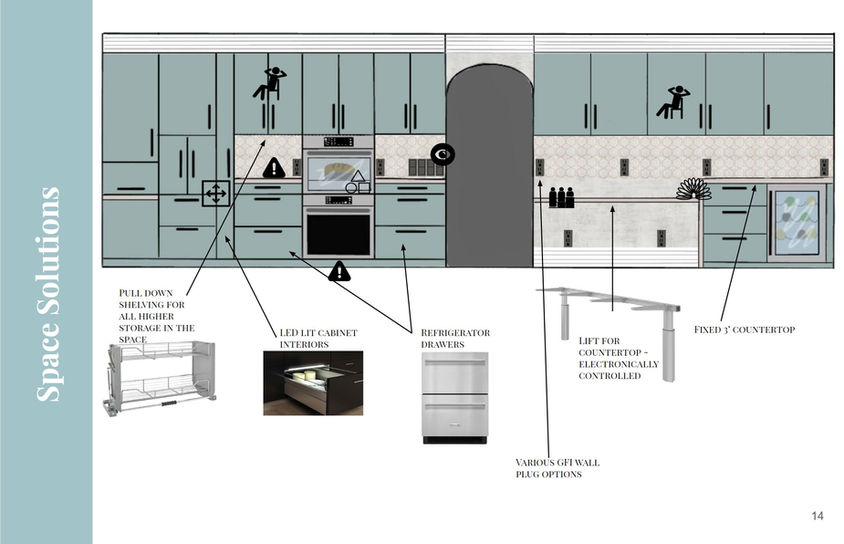Inclusive Kitchen
For a Wheelchair User who loves Hosting, Wine, and their Dogs
Planning this kitchen was an exploration of accessible solutions for people of all needs. This client in particular needed a wheelchair accessible space with storage solutions she could reach, as well as an open floor plan to accommodate for her wheelchair.
We researched and found hardware that could make upper cabinets accessible, as well as multi-level countertops for all users.
Finalized Floor Plan

3D Drawing of the Island and Stove

Research
Elevations
North Elevation


Left: Side view of Accessible Sink. Alternative Storage Solutions. Centre: More Countertops and Accessible Storage with Double Stacked Oven. Entrance into Kitchen. Right: Adjustable Countertops and Bar Area with Added Storage
West Elevation


Left: Accessible Sink. Right: Dishwasher.
South Elevation


Left: South Door to the Patio. Centre: Area for Dogs to Eat. Seating Area for Guests. Secondary Sink with varied Counter Heights. Right: Adjustable Countertops with accessible stove top










